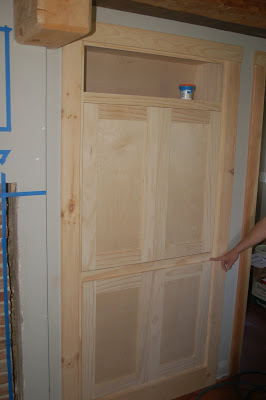 The Kitchen with an island counter top made by our good friend Chris Kearney of CB Kearney - www.cbkearney.com
The Kitchen with an island counter top made by our good friend Chris Kearney of CB Kearney - www.cbkearney.com We have yet to face our pantry cabinets but we are about to order the metal mesh that will make the pantry a bit more opaque.
We have yet to face our pantry cabinets but we are about to order the metal mesh that will make the pantry a bit more opaque. We still can't believe how many windows are in this house!
We still can't believe how many windows are in this house!
 Our guest bedroom - until Lucie get's big enough to want more space...
Our guest bedroom - until Lucie get's big enough to want more space... Our master bedroom -- we love the vaulted ceilings and all the light we get in here...
Our master bedroom -- we love the vaulted ceilings and all the light we get in here...
 Our dining rooms is small but we've found that it's perfect for family gatherings..
Our dining rooms is small but we've found that it's perfect for family gatherings.. The living room is painted and awaiting some new furniture...and a custom light from our friend Adam Policky of Inspired Wire in Portland Maine. www.inspiredwirestudio.com
The living room is painted and awaiting some new furniture...and a custom light from our friend Adam Policky of Inspired Wire in Portland Maine. www.inspiredwirestudio.com While it's been incredibly warm outside recently we've been able to squeeze in a few fires!
While it's been incredibly warm outside recently we've been able to squeeze in a few fires!Come back soon for more photos.







 Here you're seeing the built-in that is to the right of the large fireplace in the living room - the top has space for at 32" TV and the bottom is for man equipment -- stereo stuff :)
Here you're seeing the built-in that is to the right of the large fireplace in the living room - the top has space for at 32" TV and the bottom is for man equipment -- stereo stuff :)
















