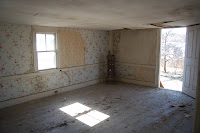 Leigh here... Since the excitement of knocking down walls every day is over, I thought I would keep things interesting by putting together a house tour of what it looked like before we started. Come on in...
Leigh here... Since the excitement of knocking down walls every day is over, I thought I would keep things interesting by putting together a house tour of what it looked like before we started. Come on in...This first photo is a view looking into the front door. Once inside the front door, to your right, was the parlor. This room will become our library/study. (photos below)
..On the first floor to the left could have been a living room or a kitchen... it will be our future living room. This room has the largest fireplace of the 4. There was an ell off of this side of the house to the back, which was removed well before we came on the scene. We believe it contained a kitchen and possibly a bedroom on the second floor. We'll definitely have to do some more research!
..Up the stairs to the right will become one of our extra bedrooms. At some point an additional wall was added which split off roughly the back 1/3 of the room. Some work has already been done to the front wall of this room (as well as the front wall of the parlor below) by John and Chrissy Skibbee, the owners of the house prior to us.
..Lastly, upstairs to the left will become our master bedroom.
We are enjoying reading "Arrowhead Farm: Three Hundred Years of New England Husbandry and Cooking" which was written by members of the Chase family for the 300th birthday of Arrowhead back in 1983. There is a lot of fascinating information about who lived on this land and what their lives were like, going back as far as the 1600's. We'll post some excerpts soon!










Perfect time to install the indoor/outdoor water slide
ReplyDelete