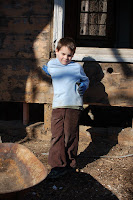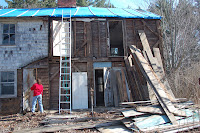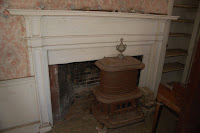 Today's post is dedicated to our parents, for all of your love and support. Susan, John and Ellen, you will see the first sign of something going in instead of being taken out - so hopefully this will be the beginning of your worries being asuaged!
Today's post is dedicated to our parents, for all of your love and support. Susan, John and Ellen, you will see the first sign of something going in instead of being taken out - so hopefully this will be the beginning of your worries being asuaged!Today Mark and Rocky started the process of replacing the sill on one side of the house. They first built a brace to support the wall, then removed the rest of the old sill and put in a plate on which the new sill will sit.
Meanwhile, Rob and I started the day shoveling out coal from the basement on the other side of the house. After taking out several loads and realizing how much coal was still there, we decided to postpone this task until we might have a bobcat or other equipment on site.
So, we moved on to continuing to demo the second floor. As a result of a great idea by Rob, we were able to make significant progress. As you can see in the photo, he put together a system for getting buckets of plaster, lathe and insulation down to the ground without having to haul them down the stairs. Guess he can brag about that Bates education after all. While pulling down the interior walls, we found what are probably squirrel nests. Someone told us that when they drove by previously, they saw the squirrels looking out of the windows. Time to move on squirrels!
In the mid-afternoon, our work crew increased by three. David, Sparhawk and Rowan, our new neighbors, came by to help out (and to give mom Gallaudet a little peace and quiet!). They are very enthusiastic and we hope to have them back often!









 Our other task for the day was to take up the floor of the Library. We discovered the other day that most of the joists under the floor, along with many of the floor boards were rotted or destroyed by termites. So our last project for the day was to pull up the floor to prepare for Monday when we will put in a new floor system.
Our other task for the day was to take up the floor of the Library. We discovered the other day that most of the joists under the floor, along with many of the floor boards were rotted or destroyed by termites. So our last project for the day was to pull up the floor to prepare for Monday when we will put in a new floor system. 






































