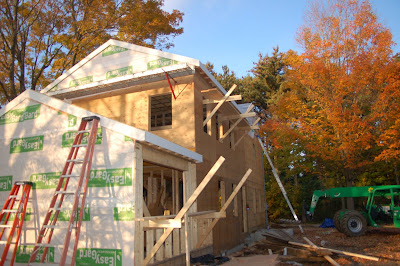So, last week, Ed told me that the roof would be sheathed and would have ice and water shield on by Friday this week AND it's done one day early. Today especially was a triumphant effort. But let's go back before we go forward. It was about a week and a half ago that we
realized that the entire old roof and all of the rafters were going to have to come off. They were rotted and had been invested with powder post
beatles and carpenter ants. With that done - Ed and crew
replaced all of the second floor posts, the plates, tie beams and over the last week, installed rafters,
perlins (
sp) and the sheathing for the roof of the old part of the house.

I'm sure that most contractors, who are concerned more with the bottom line than the final product, would have used conventional lumber and built the second floor and roof with 2x lumber. Not Ed! I think that the way he's restored the 1790 house will ensure that it's still here at least 300 years from now.

You can see from this picture that was taken on Tuesday that the roof is on one side of the house.

Fast forward to today and you can see the crew installing rafters and
pearlins.


At about 3:30 all of the sheathing was on the roof and the guys were ready to put on the ice and water shield. Here you can see Hector standing on a palate elevated by a
lal (
sp) which is a fork lift with a long
hydraulic arm. He's getting ready to install the ice and water
shield.

And here's the ROOF from the rear of the
house - the Ice and Water Shield is installed and next week the crew will be working on framing the rest of the addition and the guest bedroom on the second floor.

It will be great when the house is weather tight...even though we've had tons of sun, what little rain we've had has caused some of the old floors to warp a bit.

All in all a great week. Leigh hadn't been there since Monday and she said that she felt like she was on
Extreme Makeover Home Edition because so much progress was made in one week!
Cross your fingers for another good week!
 On Saturday Leigh and I worked for a few hours -- she primed water tables that will be installed this week and put Styrofoam vents in between the rafters on the second floor while I used an electric planer to plane the tybeams in the upstairs guest bedroom and to put a beveled edge on them -- sorry not photos of that...
On Saturday Leigh and I worked for a few hours -- she primed water tables that will be installed this week and put Styrofoam vents in between the rafters on the second floor while I used an electric planer to plane the tybeams in the upstairs guest bedroom and to put a beveled edge on them -- sorry not photos of that... Then on Sunday, I finished applying most of the house wrap and tyvek tape so that no more water can get in the house. This is also almost the last step before siding starts. Early this coming week, Ed and crew will attach the water tables (bottom trim board) and then I can go to town with the shingles. Imar and one of his crew will be back this week to do two days of work. The goal for the end of this week is to have the house closed in with the exception of a few windows we are waiting on. This means building the front entry, installing doors, re framing the middle part of the front of the house.
Then on Sunday, I finished applying most of the house wrap and tyvek tape so that no more water can get in the house. This is also almost the last step before siding starts. Early this coming week, Ed and crew will attach the water tables (bottom trim board) and then I can go to town with the shingles. Imar and one of his crew will be back this week to do two days of work. The goal for the end of this week is to have the house closed in with the exception of a few windows we are waiting on. This means building the front entry, installing doors, re framing the middle part of the front of the house.








































