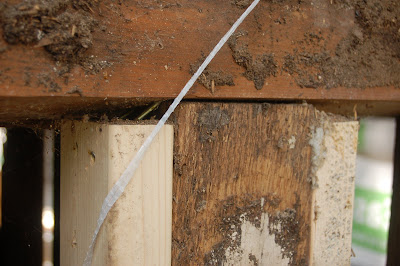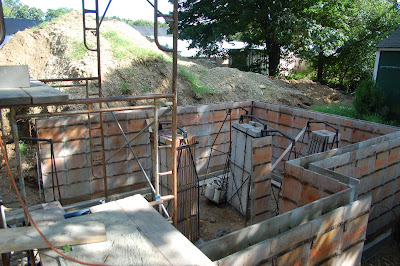 The new block wall seen here replaces the pressure treated wall that Mark B put in. Behind the wall, we back filled it with soil and gravel to hold the base of the chimney together. That's an 8 foot wall that needed to be filled to the top with dirt -- and there was no way to do it except with paint buckets. Needless to say we were a little sore the next day.
The new block wall seen here replaces the pressure treated wall that Mark B put in. Behind the wall, we back filled it with soil and gravel to hold the base of the chimney together. That's an 8 foot wall that needed to be filled to the top with dirt -- and there was no way to do it except with paint buckets. Needless to say we were a little sore the next day. Here's another look a the floor and the block wall.
Here's another look a the floor and the block wall. And here you can see that we have done a good job of getting the dirt to the top of the wall. Actually I took a very strategic break to go out and get water and by the time I got back, Roger had finished it off.
And here you can see that we have done a good job of getting the dirt to the top of the wall. Actually I took a very strategic break to go out and get water and by the time I got back, Roger had finished it off.
On Friday the actually sub floor was applied by Gus and Norm. They also put the sills on the new part of the foundation. Last task for the day was pouring a 2x2x2 footing for the central post in the house. This spot will be carrying a load of over 32,000 pounds.
 I'm writing this after returning from the hosue on Saturday. As you know it was pouring rain -- but David, our neighbor had borrowed a tractor from the farm to move the barn. So with the help of John, David and I moved the last piece of the barn off the concrete pad. We now have three pieces of the barn sitting on the other side of the gravel driveway...
I'm writing this after returning from the hosue on Saturday. As you know it was pouring rain -- but David, our neighbor had borrowed a tractor from the farm to move the barn. So with the help of John, David and I moved the last piece of the barn off the concrete pad. We now have three pieces of the barn sitting on the other side of the gravel driveway...I hope that David get's lots of enjoyment out of the barn...glad to have it moved. That will allow us to break up the slab and finish grading the land around the house. Hopefully we'll be able to use all of the dirt pile.
































