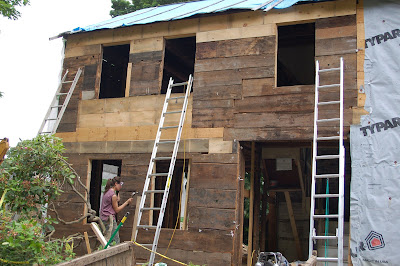...we did work today! Leigh here - I guess I could say this was the first official day of my summer job. Mark the Mystery Man finally made an appearance to help resolve some small but important issues. There aren't any photos because the changes are not really noticeable, but here is what we did:
Snapped a level line on the first floor to see if the window openings were lined up properly. Aside from having to cut down some sheathing a little bit, they were dead level. Good news! We measured up to check the window sills on the 2nd floor and they turned out to be level as well.
One end of a piece of new beam over the center window on the 2nd floor was not lined up properly so there was no room for sheathing over it, so we first separated it from everything it was nailed into it and then pounded it into place.
The framing (new and old) on the second floor (left side as you are looking at the front of the house) was loose, so we added some supports below it to nail it into.
While we were working on this, Mark nailed a 2x4 vertically to the outside wall and noticed that it was a little bowed out, right at the 1st floor ceiling/2nd floor floor. So we attached some straps to the wall and to a beam inside the house, then used a rachet to tighten them and pull the wall in. Then we nailed it into the supports.
We were also waiting for Gary, the building inspector, to come by and look at the hole for the new foundation. He came by around 4, said it looked fine, and gave us several other suggestions including pouring a footing all the way around the old foundation, renailing all of the old sheathing, and covering all the sheathing with OSB (like plywood but stronger) for extra structure and support.
Did we take Gary's advice?? Find out next time!
 Today was a slow day because of the rain and because I was lacking some key materials to go any further. I was able to get the shingles to the top of the window but was not able to go over the top and continue up because I don't have the proper window flashing to cap the window with.
Today was a slow day because of the rain and because I was lacking some key materials to go any further. I was able to get the shingles to the top of the window but was not able to go over the top and continue up because I don't have the proper window flashing to cap the window with. We'll also have to get some ladder jacks so that we can work up higher. Working from a ladder is okay but it will be much quicker if we can get two set up and a board running between them. We're crossing our fingers for some good weather this week so that we can make some real progress! We'll keep you posted!
We'll also have to get some ladder jacks so that we can work up higher. Working from a ladder is okay but it will be much quicker if we can get two set up and a board running between them. We're crossing our fingers for some good weather this week so that we can make some real progress! We'll keep you posted!



















