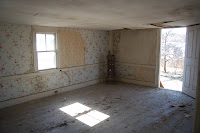 In my last post I shared photos of our tenants Chip and TJ...In this post you get to see the byproducts of TJ and Chip.
In my last post I shared photos of our tenants Chip and TJ...In this post you get to see the byproducts of TJ and Chip.It would not be an exaggeration to say that just behind our horse barn there are several tons of horse poop. It will not be around much longer as Todd will be taking it over to Arrowhead Farm where it will be used as part of their organic compost mix.
Our friends Lauren and Dave from Kennebunkport, organic gardeners extraordinaire, came down yesterday to pick up a van load of the very organic "fertilizer." They said it didn't smell but we haven't heard from them since the hour long drive home! No doubt we'll be beneficiaries of the TJ and Chip's #2 nutrients this summer when we gather tomatoes from the Tenny's garden. Check out Lauren's stylish shoveling duds...


 Unfortunately there's not too much to report at the house because of the rain. We were away all of last week and found out yesterday that the crew only worked 3 out of 5 days so progress was slow. Now it's raining a bit and that certainly slows down progress.
Unfortunately there's not too much to report at the house because of the rain. We were away all of last week and found out yesterday that the crew only worked 3 out of 5 days so progress was slow. Now it's raining a bit and that certainly slows down progress.


































