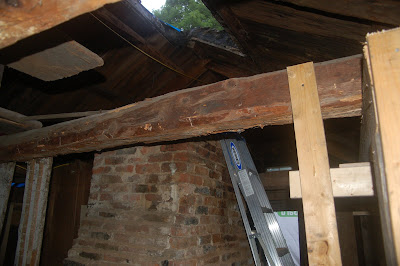 We feel like it's time for a little before and after -- we spent Saturday putting a finish coat on the front of the house -- actually we spent it adding primer over stain spots (see below) and then putting another finish coat on. We used a stain blocking primer on any of the nail holes and on any areas that appeared to be staining. In many places you can still see the joints of the clapboards. See the bottom photo -- it is of a spot that was not spot primed. We'll go back and prime over that spot next time it looks like we'll get through the day without rain.
We feel like it's time for a little before and after -- we spent Saturday putting a finish coat on the front of the house -- actually we spent it adding primer over stain spots (see below) and then putting another finish coat on. We used a stain blocking primer on any of the nail holes and on any areas that appeared to be staining. In many places you can still see the joints of the clapboards. See the bottom photo -- it is of a spot that was not spot primed. We'll go back and prime over that spot next time it looks like we'll get through the day without rain. Regardless of our frustration at the slow pace of the project, it is gratifying to see the progress that Leigh and I have made on the weekends.
Regardless of our frustration at the slow pace of the project, it is gratifying to see the progress that Leigh and I have made on the weekends.Does anyone have suggestions about what we should do about this staining? We're wondering if the wet paint/primer is drawing the stain out and if that will be all that will happen -- or if it is actually wet underneath and will cause problems for us down the road. Thoughts? On another note, we had a couple fellow Newburyport residents and blog followers stop by to check out the house in person -- Joe and Mary Beth -- good to meet you. Hope we'll see you around town. (hope we got the names right). On that note - if any you are curious and would like to stop by the house, we are there most Friday, Saturday and Sundays. Just remember it is a construction site and there are lots of ways to hurt yourself.
On another note, we had a couple fellow Newburyport residents and blog followers stop by to check out the house in person -- Joe and Mary Beth -- good to meet you. Hope we'll see you around town. (hope we got the names right). On that note - if any you are curious and would like to stop by the house, we are there most Friday, Saturday and Sundays. Just remember it is a construction site and there are lots of ways to hurt yourself.
 On another note, we had a couple fellow Newburyport residents and blog followers stop by to check out the house in person -- Joe and Mary Beth -- good to meet you. Hope we'll see you around town. (hope we got the names right). On that note - if any you are curious and would like to stop by the house, we are there most Friday, Saturday and Sundays. Just remember it is a construction site and there are lots of ways to hurt yourself.
On another note, we had a couple fellow Newburyport residents and blog followers stop by to check out the house in person -- Joe and Mary Beth -- good to meet you. Hope we'll see you around town. (hope we got the names right). On that note - if any you are curious and would like to stop by the house, we are there most Friday, Saturday and Sundays. Just remember it is a construction site and there are lots of ways to hurt yourself.














